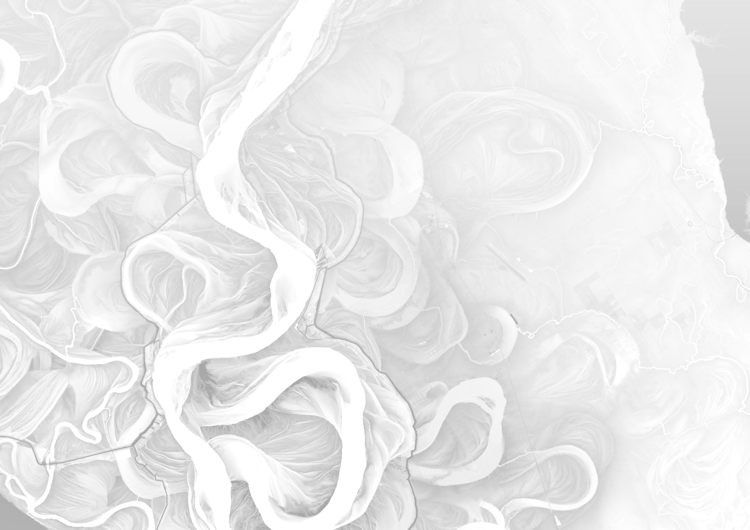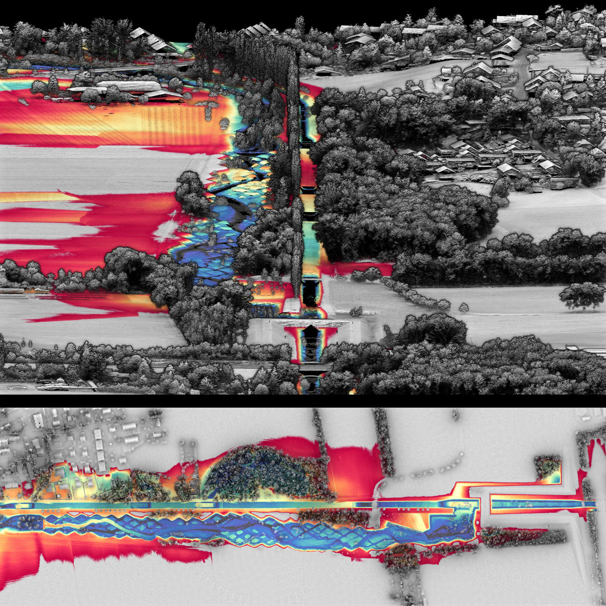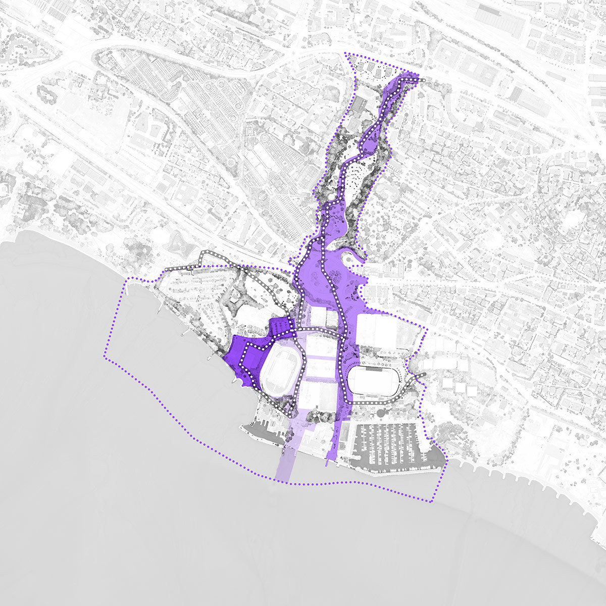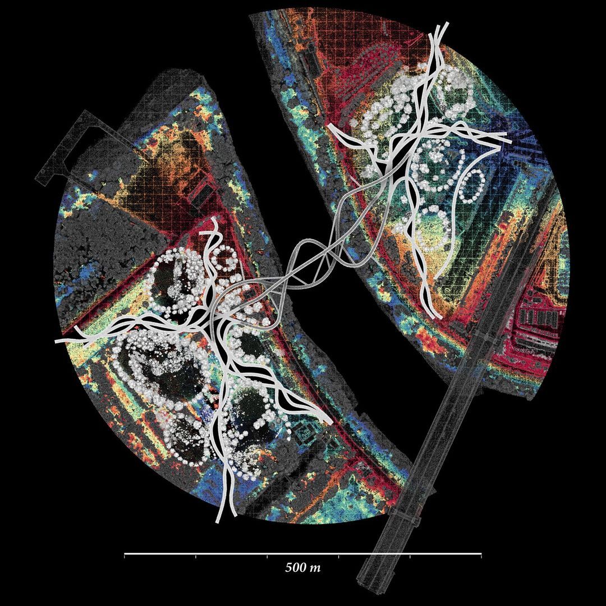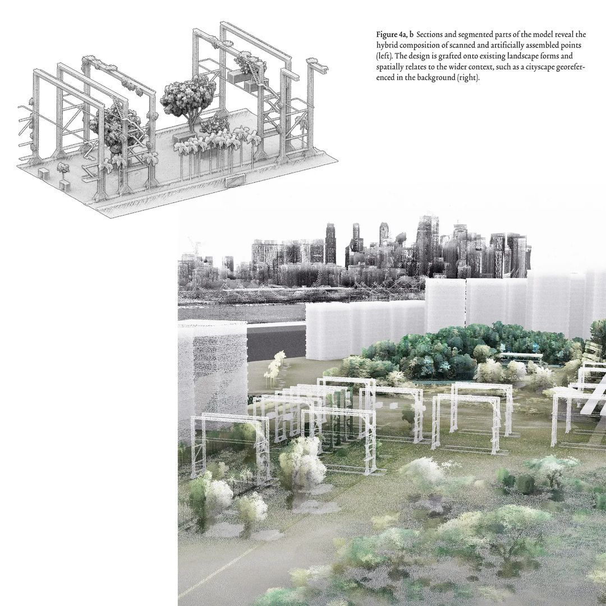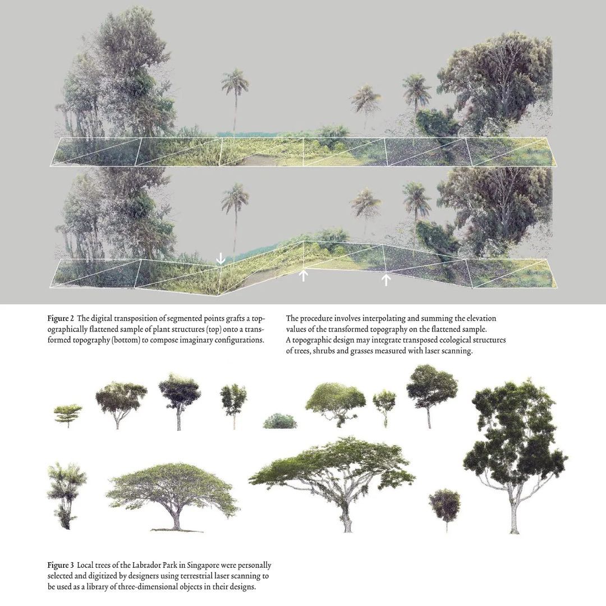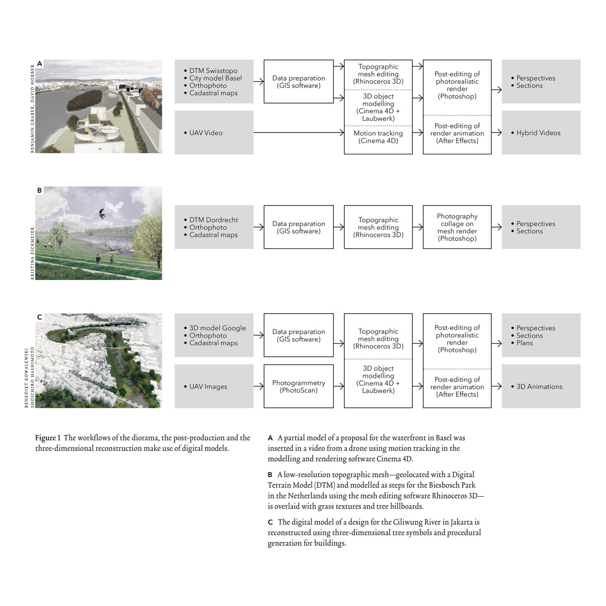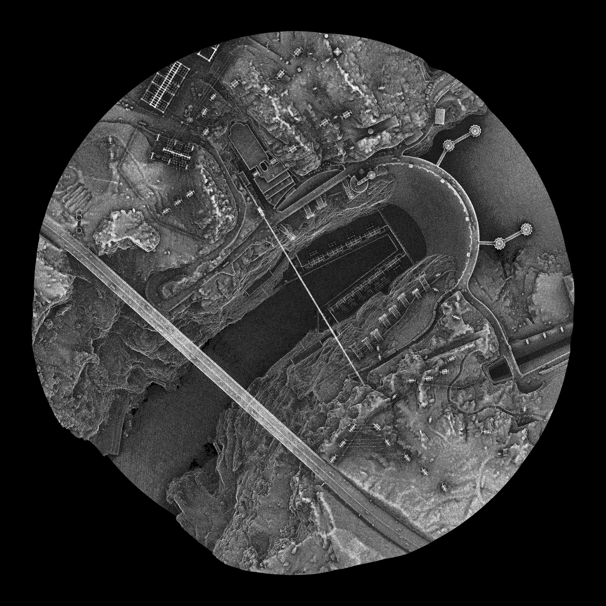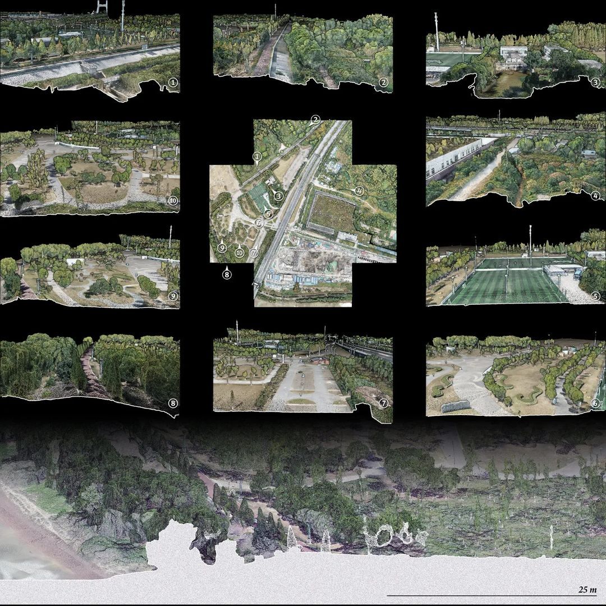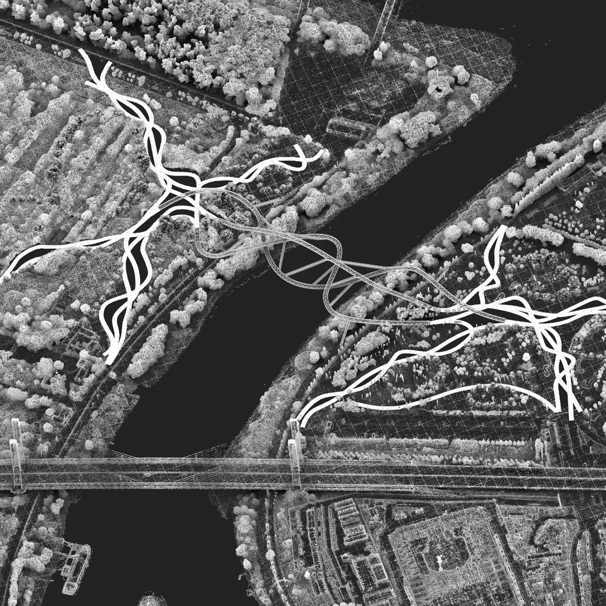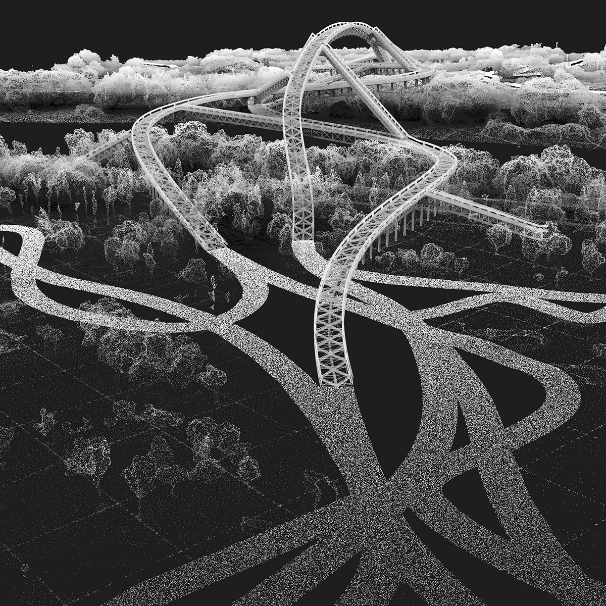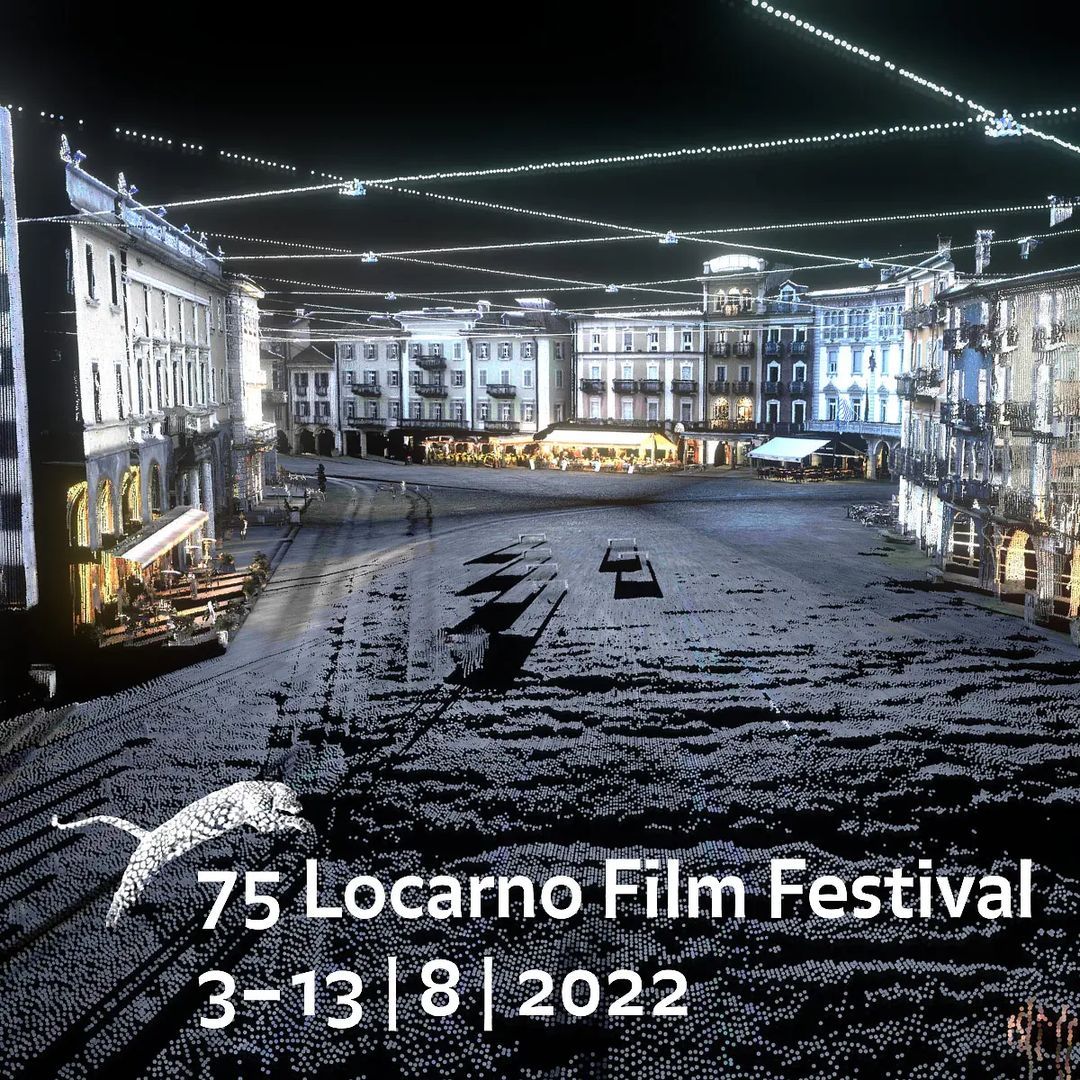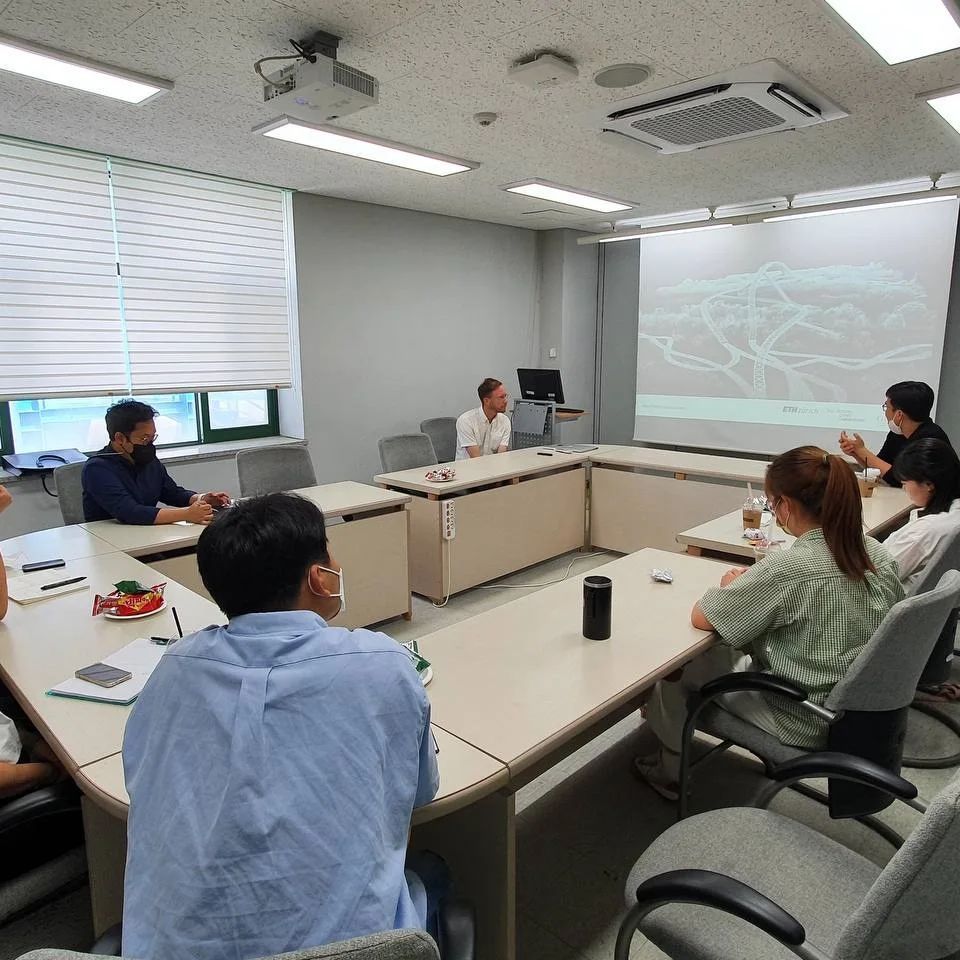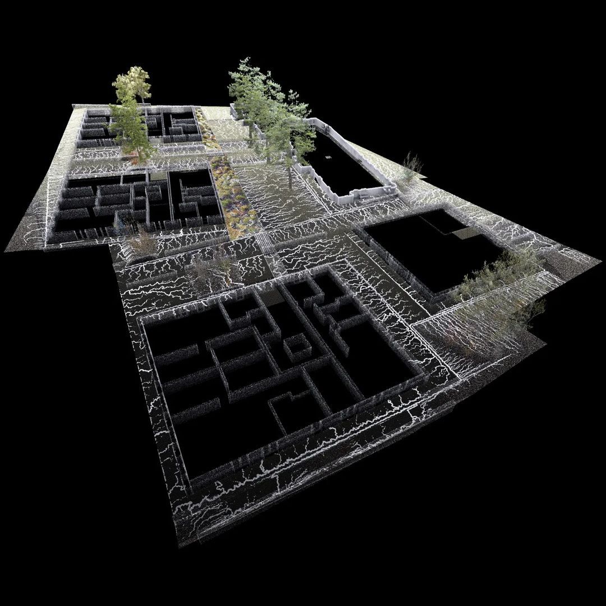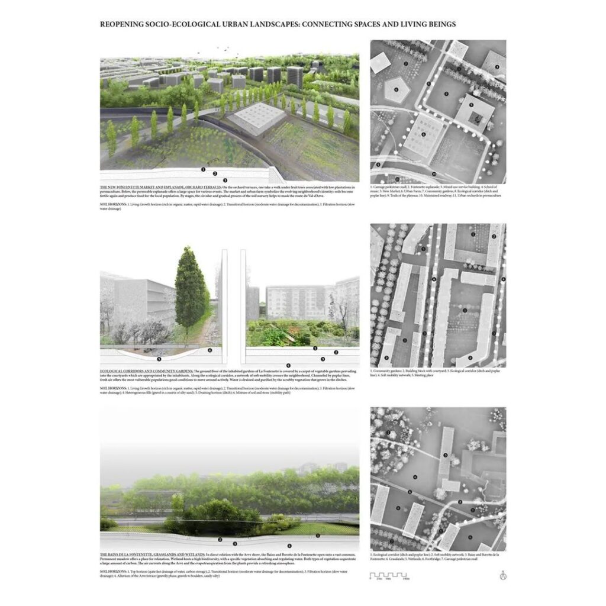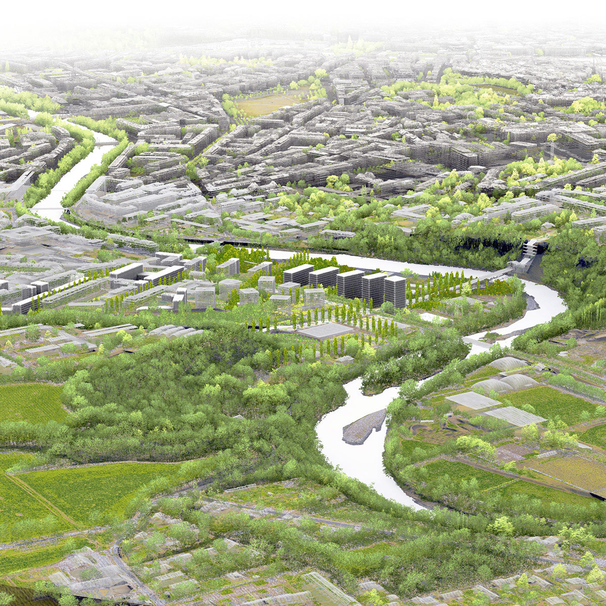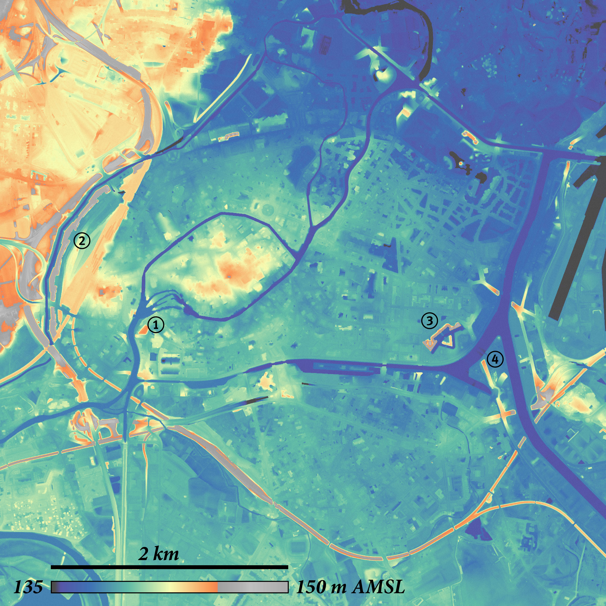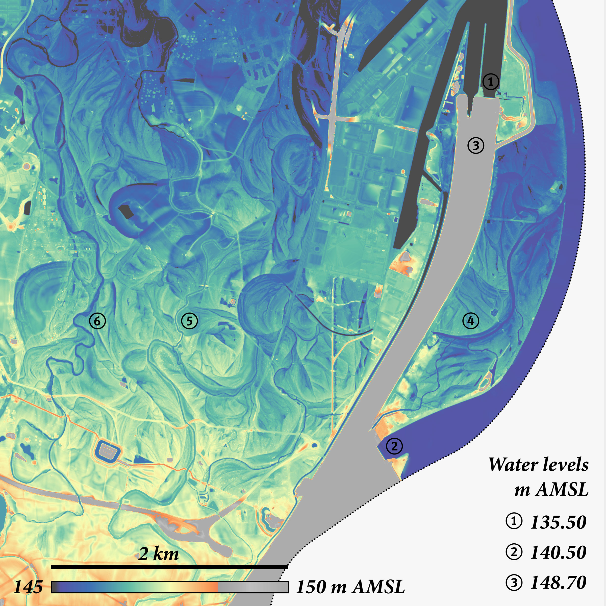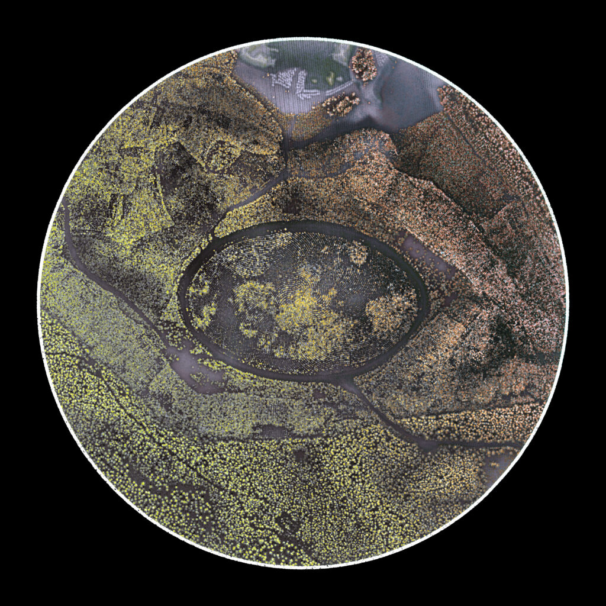
Tree Mountain is an environmental art project conceived by artist Agnes Denes in 1982 and inaugurated in 1996 near Tampere, Finland. The elliptical-shaped work comprises over 10,000 pine trees planted according to a mathematical formula over a length of 420 metres, a width of 270 metres and a height of 28 metres. Tree Mountain contributes to the formation of a clean water table and is set to remain a protected area for centuries to come.
Data Source: National Land Survey of Finland, https://asiointi.maanmittauslaitos.fi/karttapaikka/tiedostopalvelu, open data Attribution CC 4.0 licence
Point Cloud Model: segmented, colored by intensity scales and occlusion, adjusted in post-processing, free to download https://skfb.ly/oJZRF
